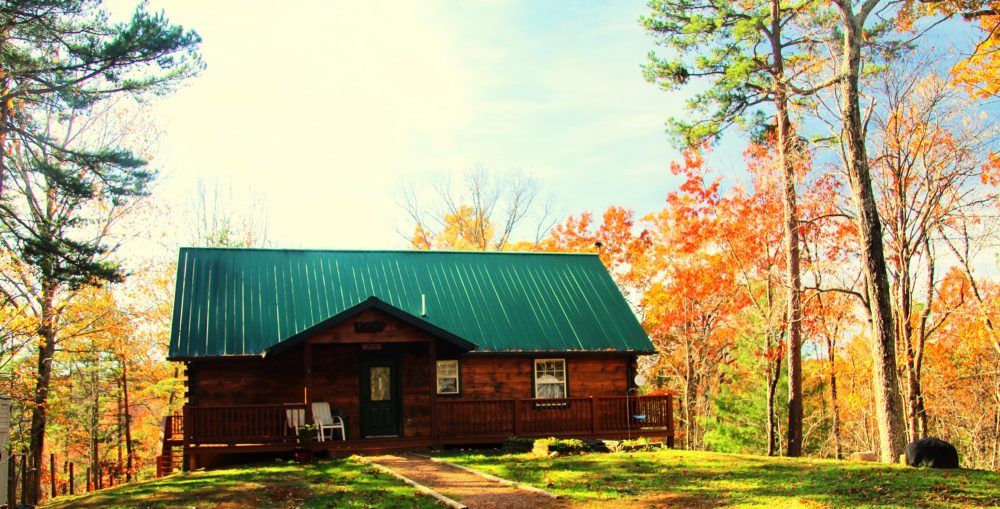Work this summer focused on the newly vacated apartment, the first floor bath and the kitchen.
Apartment work is mostly fix-up and some work to absorb the previously rented out space into the kids living space. Work included changing the locks, repairing the inside bedroom and bath doors and window latches, replacing the stove, light fixture repair and a thorough cleaning.
The first-floor bath was a complete gut and redo. It started with lots of hammering and chisel work to tear out drywall/plaster and old tile. There was plenty of dirty work for everyone who cared to get some swings in. Lots of clean up, wiring work, then insulation followed by the finish work: ceramic tile floor, wainscoting, new and relocated vanity and sink, new lights, fan and a radiant heat panel. Wall color is a muted grey blue with a rich dark blue wainscoting. All agree, it looks great.
Kitchen renovations were limited as we ran out of time. We did manage to reorient the island square with the other appliances. Tracy has been looking forward to that since the day they moved in. It does make for a roomier feel with two or even 3 cooks in the kitchen possible. The floor got a cool paint job. That was lynn’s job. She sanded, scraped, and cleaned all the gaps (it is original plank subfloor). Filled gaps with epoxy and re-sanded. Painted an amazingly good looking 2ft square pattern in a diagonal from the living room entrance. It was definitely more work than anticipated but it came out great. Now we will see how it holds up. Countertops will wait for another time.
